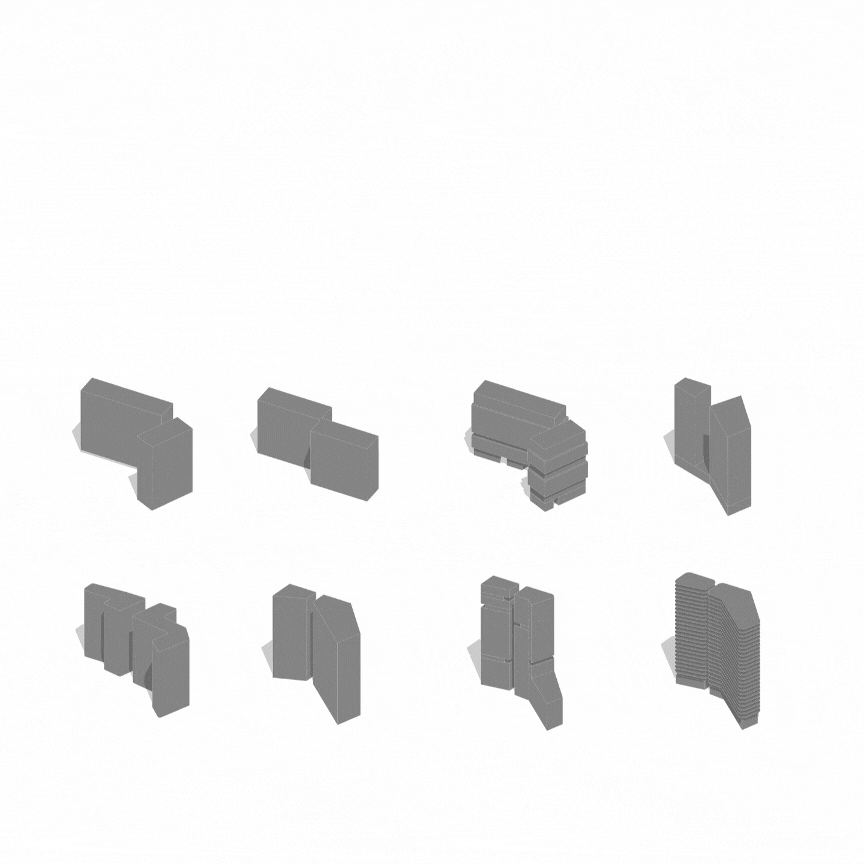top of page
LOCATION |
TBILISI, GEORGIA
YEAR |
2024 - 2025
PROJECT TYPE |
MIXED USE | RESIDENTIAL & COMMERCIAL OFFICES
CURRENT STATUS |
UNDER CONSTRUCTION
STAGE OF INVOLVMENT |
CONCEPT DESIGN, DESIGN APPROVAL,
DESIGN DEVELOPMENT, TECHNICAL DOCUMENTATION
ARCHITECTURAL OFFICE |
MUA
DOMUS
AVLABARI

LOCATION
Situated on the left bank of the Mtkvari River, in the heart of one of Tbilisi’s oldest districts, Avlabari, the project site is deeply rooted in the city’s urban and cultural history. The iconic Soviet-era Wedding Palace, a structure of significant cultural and architectural value is located adjacent to the project area. The project brief called for the development of a mixed-use complex that would integrate residential and office functions while respecting the unique context and challenging topography of the site.
CONCEPT
One of the key design objectives was to carefully position the new volumes in the way to preserve sightlines to the neighboring Wedding Palace, ensuring its continued visual prominence. At the same time, the layout was optimized to fully leverage the site’s development potential in line with the client’s goals.
The program was strategically divided into two buildings - a residential block and an office block - differing in height and function yet conceived as a
cohesive architectural dialogue. The facades of both buildings feature a rhythm of structural and decorative vertical elements, creating a visual connection to their surroundings and to each other. The choice of cladding materials echoes the stone façade of the Wedding Palace, anchoring the new intervention within its historical context. Reinforced concrete was selected as the primary structural material for its strength and durability.
Both buildings embody the fundamental principles
of contemporary residential and office architecture. Interior spaces were designed with a strong focus on functionality and ergonomics, tailored to the daily needs of residents, workers, and visitors. Natural light, ventilation, and acoustics were integral to the planning process. High-quality materials were employed throughout, ensuring resilience and longevity in response to time and the region’s variable climate.

TEAM
Devi Kituashvili
Gogiko Sakvarelidze
Natalia Nebieridze
Marita Rurua
Masha Chigvinadze
Teona Rekhviashvili
Emilia Babaeva
Nodar Nemsadze
Baka Mamuchashvili
*Technical drawings have been excluded from this portfolio in accordance with the confidentiality policies and regulatory requirements of the architectural companies.
bottom of page






















