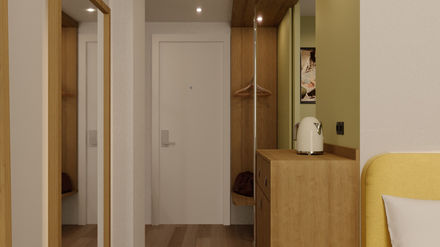top of page
LOCATION |
TBILISI, GEORGIA
YEAR |
2018-2021
PROJECT TYPE |
HOTEL
CURRENT STATUS |
FIT-OUT PHASE
STAGE OF INVOLVMENT |
TECHNICAL DESIGN
ARCHITECTURAL OFFICE |
MUA (ARCHITECTURE & INTERIOR DESIGN)
HAMPTON BY
HILTON


Trademarked by Hilton Worldwide, Hampton Hotel is a midscale brand that promises a great stay at a great value. Located in the neighborhood of Avlabari, Hampton Hotel & Residence is a neat, modest building consisting of two rectangular independent units.
Eleven-story hotel & twenty-two-story residency complement each other and are conceived as one architectural piece. The edifice immediately pops out with its playful color-gradation. The 170 hotel rooms are tastefully designed to create the utmost comfort, keeping with the Hampton by Hilton
values. The ground floor is designed as an entirely transparent space, using a glazed curtain wall system, hinting at a high degree of accessibility. Our challenge was to make sure that the property reflects Hilton’s uniformly high standards.
We optimized the space to ensure its economical and efficient operation, implemented sustainable system solutions, and rigorously followed Hilton design guidelines.
Text By MUA

TEAM
Devi Kituashvili
Gogiko Sakvarelidze
Natalia Nebieridze
Giorgi Khetsuriani
Salome Katsadze
Masha Chigvinadze
Elene Edisherashvili
Emilia Babaeva
*Technical drawings have been excluded from this portfolio in accordance with the confidentiality policies and regulatory requirements of the architectural companies.
bottom of page














